WALK-IN
SYSTEM
|
|
|
|
|
|
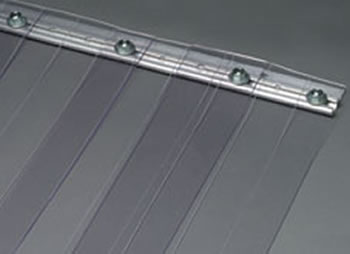 |
|
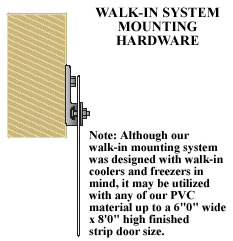 |
|
|
|
|
|
|
|
|
|
|
| WALK-IN
SYSTEM |
|
|
Designed
for easy installation, simply center the aluminum slotted
extrusion bar just above the doorway opening on the inside wall
of your walk-in with the lag screws provided. Slide the carriage
bolts provided into the slot and begin hanging the pre-punched
strips on either the extreme left or right side of the bar, securing
the strips with the washers and nuts provided as you progress. |
|
|
|
|
 |
|
Order
Online, by Phone, or by E-Mail |
|
|
|
~ Add
items to your online shopping cart ~
Click a Part No. of the item you wish to
purchase. |
|
|
|
|
|
|
|
|
|
|
|
| PRICING
FOR WALK-IN SYSTEM |
|
|
|
|
|
|
|
|
|
| Mounting: Walk-in Aluminum Only. |
|
|
|
|
|
|
|
|
|
|
|
|
|
Strip
Width and Thickness: 4" x .060
Strip Type: Standard/Smooth
Overlap (Inches/%): 1"/50% |
|
Strip
Width and Thickness: 6" x .060
Strip Type: Cooler/Smooth
Overlap (Inches/%): 2"/66% |
|
Strip
Width and Thickness: 8" x .080
Strip Type: Cooler/Smooth
Overlap (Inches/%): 2"/66% |
|
|
|
|
|
|
|
|
|
| Part # |
Door Size W x H |
Prices |
|
2' x 3' |
$131 |
|
2' x 4' |
$118 |
|
2' x 5' |
$133 |
|
3' x 3' |
$178 |
|
3' x 4' |
$214 |
|
3' x 5' |
$249 |
|
4' x 3' |
$236 |
|
4' x 4' |
$286 |
|
4' x 5' |
$331 |
|
5' x 3' |
$279 |
|
5' x 4' |
$346 |
|
5' x 5' |
$405 |
|
|
|
|
| Part # |
Door Size W x H |
Prices |
|
3' x 7' |
$165 |
|
4' x 4' |
$151 |
|
4' x 7' |
$220 |
|
5' x 7' |
$271 |
|
|
|
| Part # |
Door Size W x H |
Prices |
|
3' x 7' |
$144 |
|
6' x 7' |
$270 |
|
7' x 7' |
$314 |
|
3' x 8' |
$158 |
|
6' x 8' |
$296 |
|
7' x 8' |
$347 |
|
|
|
|
|
|
|
|
|
|
|
|
|
|
|
|
|
Walk-In
System Installation Instructions |
|
|
|
|
|
|
|
Diagram
1 |
|
|
TOOLS NEEDED |
|
Mount
Bracket |
|
•
Pen or Pencil to Mark Holes
• Drill
• Crescent Wrench
• Step Stool or Ladder
• Utility Knife to Cut Strips |
|
|
|
|
|
|
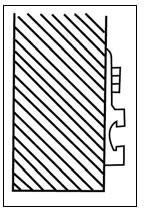 |
|
|
|
|
|
|
|
|
|
|
|
IMPORTANT |
|
|
|
Prior
to installation, unroll all door strips and place them
on a clean, flat surface in a warm atmosphere for a minimum
of twenty-four (24) hours. This will allow the strips to return
to their original form. |
|
|
|
|
|
|
|
|
1.
Mount pre-drilled Walk-In Mount to wall above door. |
|
|
|
|
Use fasteners supplied by others for mounting
(Diagram 1). |
| Diagram
2 |
|
|
|
| Install
Carriage Bolts |
|
|
|
|
|
|
|
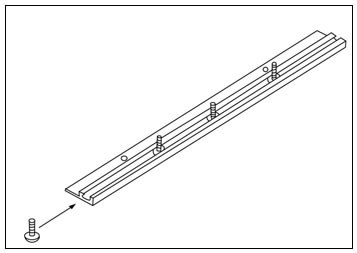 |
|
2.
Next, slide all the 3/8” carriage bolts down the slot of |
|
|
aluminum mounting
hardware (Diagram 2). |
|
|
|
|
3.
Starting at the left, place the first clear inside strip (A) |
|
|
on the first two
bolts keeping in mind the concave
pattern in Diagram 4 below. Place the second inside
strip (B) on the third and fourth bolts and continue
down the entire length accordingly (Diagram 3). |
|
|
|
|
4.
Again starting at the left and using the concave pattern, |
|
|
place the first
outside strip (C) on the second and third
bolts. The next outside strip will fit on the fourth and fifth
bolts. Continue this down the entire length accordingly
(Diagram 3). |
|
|
|
|
|
|
|
| Diagram
3 |
|
5.
Place all washers and bolts onto screws |
|
|
and
tighten finger tight (Diagram 3). |
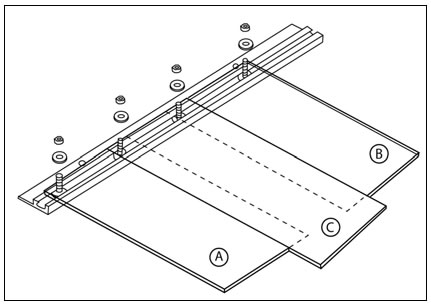 |
|
|
|
|
|
|
6.
The first strip on left is to be flush with the |
|
|
edge of the aluminum
hardware. Starting at
this point with the nut, tighten securely with
tool. Next, take second nut in hand and pull to
the right to secure the strip flat against the
aluminum hardware. Tighten second nut with
tool. Continue this pattern until all strips are
flat and smooth and all bolts are securely tight. |
|
|
|
|
7.
The strips should be initially trimmed to |
|
|
give a minimum
of ¼” clearance using a
utility knife. The door strips need to
hang for 24 to 28 hours before the
final trim to allow for proper alignment. |
|
|
|
|
Diagram
4 |
|
|
|
|
|
|
|
|
|
 |
|
Walk-In System, Aleco Strip
Doors, Plastic Strip Door, PVC Strip Door, Strip Door, Strip Doors, Vinyl
Strip Door, Welding Strip,
Truck Mount Strip Door, Insect Barrier, and Traffic Doors from your source
for material handling equipment. |
|

