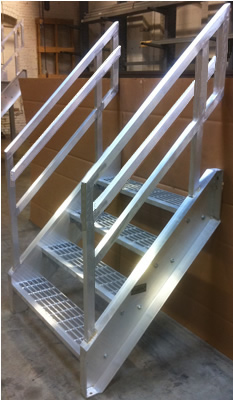 |
|
|
|
|
|
|
|
|
|
|
|
|
|
|
|
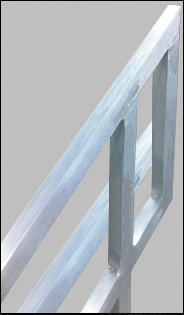 |
|
|
|
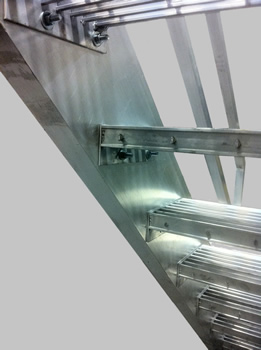 |
|
|
|
|
|
|
|
|
|
Top
of Welded Aluminum Handrail |
|
|
|
|
|
|
|
|
|
|
|
|
|
|
|
|
|
Rear
View of Bolted Tread Connection |
|
|
|
|
|
|
|
|
|
|
|
|
|
|
|
|
|
|
|
|
|
|
|
|
|
|
|
|
|
|
|
|
|
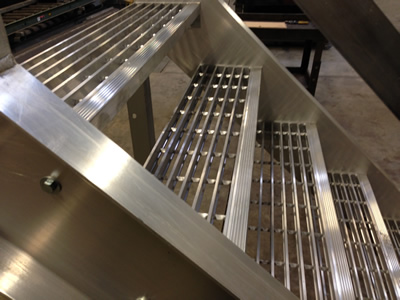 |
|
|
|
|
|
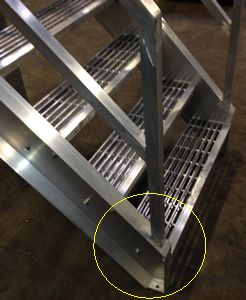 |
|
|
|
|
|
|
|
|
|
|
|
|
|
|
|
|
Bottom
Lug Plate |
|
|
Aluminum
I Bar Grating with Stainless Steel Assembly Hardware
Treads provided with corrugated aluminum nosing. |
|
|
|
|
|
|
|
|
|
|
|
|
|
|
|
|
|
|
|
|
|
|
|
|
|
|
|
|
|
|
|
|
|
|
|
|
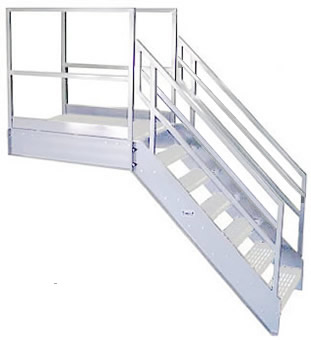 |
|
|
|
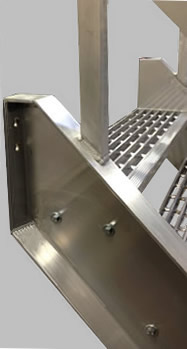 |
|
|
|
|
|
|
OSHA stair
shown with optional
horizontal extension. |
|
|
|
|
|
|
|
|
|
|
|
|
Top Connection
Plate |
|
|
|
|
|
|
|
|
|
|
|
|
|
|
|
|
|
|
|
|
|
|
|
|
|
|
|
|
|
|
|
|
|
|
|
*Important
Note When Ordering: Specify actual floor to floor height when ordering.
Stairways are custom designed to meet your
height requirements. *Other sizes available upon request. |
|
|
|
|
|
|
|
|
|
|
|
|
|
|
|
|
|
|
CUSTOM
SIZES - SAME DAY QUOTES |
|
Custom
sizes and configurations are readily available. We provide same day price
quotes if you require a special
stair angle, specific tread rise/run, or a maximum horizontal stair run
to satisfy available floor space constraints. |
|
PRICING
FOR OSHA STAIRS WITH MILL FINISH ALUMINUM FRAME |
|
|
|
|
|
|
|
|
|
|
|
This
is a steep incline stair not acceptable for public
access, office use, or residential applications. |
|
|
|
|
|
|
|
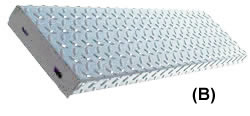 |
|
|
|
|
|
|
|
|
|
|
|
|
|
Aluminum
Stair Treads |
|
|
|
|
|
 |
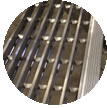 |
|
|
|
|
9
1/2 " aluminum diamond plate open riser |
|
|
|
I
Bar grating stair treads with corrigated aluminum nosing are safe, self-cleaning,
skid-resistant and economical. |
|
|
|
|
|
|
|
|
|
|
|
|
|
|
|
|
|
 |
|
Order
Online, by Phone, or by E-Mail |
|
|
|
~ Add
items to your online shopping cart ~
Click a Price of the item you wish to purchase. |
|
|
| MILL
FINISH ALUMINUM FRAME |
WEIGHT
(LBS.) |
TREAD
SELECTION |
OSHA
TYP.
MODEL
NO. |
PRICING
HEIGHT
RANGE
(Floor to Floor) |
HORIZONTAL
RUN |
TREAD
WIDTH |
OVERALL
WIDTH |
(A)
ALUMINUM I BAR
GRATING
9 13/16" TREAD
OPEN RISER |
(B)
ALUMINUM DIA. PLATE
9 1/2" TREAD
OPEN RISER |
| 017S3038-AL |
36"-41" |
26
9/16"-33 5/8" |
30 |
35
1/4 |
123 |
|
|
| 017S3638-AL |
36"-41" |
26
9/16"-33 5/8" |
36 |
41
1/4 |
129 |
|
|
| 017S4838-AL |
36"-41" |
26
9/16"-33 5/8" |
48 |
53
1/4 |
135 |
|
|
| |
|
|
|
|
|
|
|
| 017S3044-AL |
42"-47" |
33
3/4"-40 5/16" |
30 |
35
1/4 |
147 |
|
|
| 017S3644-AL |
42"-47" |
33
3/4"-40 5/16" |
36 |
41
1/4 |
154 |
|
|
| 017S4844-AL |
42"-47" |
33
3/4"-40 5/16" |
48 |
53
1/4 |
161 |
|
|
| |
|
|
|
|
|
|
|
| 017S3050-AL |
48"-53" |
40
9/16"-44 5/16" |
30 |
35
1/4 |
170 |
|
|
| 017S3650-AL |
48"-53" |
40
9/16"-44 5/16" |
36 |
41
1/4 |
179 |
|
|
| 017S4850-AL |
48"-53" |
40
9/16"-44 5/16" |
48 |
53
1/4 |
187 |
|
|
| |
|
|
|
|
|
|
|
| 017S3056-AL |
54"-59" |
44
9/16"-51 1/8" |
30 |
35
1/4 |
189 |
|
|
| 017S3656-AL |
54"-59" |
44
9/16"-51 1/8" |
36 |
41
1/4 |
199 |
|
|
| 017S4856-AL |
54"-59" |
44
9/16"-51 1/8" |
48 |
53
1/4 |
208 |
|
|
| |
|
|
|
|
|
|
|
| 017S3062-AL |
60"-65" |
51
7/16"-57 3/4" |
30 |
35
1/4 |
208 |
|
|
| 017S3662-AL |
60"-65" |
51
7/16"-57 3/4" |
36 |
41
1/4 |
218 |
|
|
| 017S4862-AL |
60"-65" |
51
7/16"-57 3/4" |
48 |
53
1/4 |
228 |
|
|
| |
|
|
|
|
|
|
|
| 017S3068-AL |
66"-71" |
58
1/16"-62 1/4" |
30 |
35
1/4 |
229 |
|
|
| 017S3668-AL |
66"-71" |
58
1/16"-62 1/4" |
36 |
41
1/4 |
238 |
|
|
| 017S4868-AL |
66"-71" |
58
1/16"-62 1/4" |
48 |
53
1/4 |
249 |
|
|
| |
|
|
|
|
|
|
|
| 017S3074-AL |
72"-77" |
64
9/16"-68 7/8" |
30 |
35
1/4 |
245 |
|
|
| 017S3674-AL |
72"-77" |
64
9/16"-68 7/8" |
36 |
41
1/4 |
258 |
|
|
| 017S4874-AL |
72"-77" |
64
9/16"-68 7/8" |
48 |
53
1/4 |
270 |
|
|
| |
|
|
|
|
|
|
|
| 017S3080-AL |
78"-83" |
69
1/4"-75 3/8" |
30 |
35
1/4 |
269 |
|
|
| 017S3680-AL |
78"-83" |
69
1/4"-75 3/8" |
36 |
41
1/4 |
283 |
|
|
| 017S4880-AL |
78"-83" |
69
1/4"-75 3/8" |
48 |
53
1/4 |
296 |
|
|
| |
|
|
|
|
|
|
|
| 017S3086-AL |
84"-89" |
75
3/4"-81 13/16" |
30 |
35
1/4 |
292 |
|
|
| 017S3686-AL |
84"-89" |
75
3/4"-81 13/16" |
36 |
41
1/4 |
307 |
|
|
| 017S4886-AL |
84"-89" |
75
3/4"-81 13/16" |
48 |
53
1/4 |
322 |
|
|
| MILL
FINISH ALUMINUM FRAME |
WEIGHT
(LBS.) |
TREAD
SELECTION |
OSHA
TYP.
MODEL
NO. |
PRICING
HEIGHT
RANGE
(Floor to Floor) |
HORIZONTAL
RUN |
TREAD
WIDTH |
OVERALL
WIDTH |
(A)
ALUMINUM I BAR
GRATING
9 13/16" TREAD
OPEN RISER |
(B)
ALUMINUM DIA. PLATE
9 1/2" TREAD
OPEN RISER |
| 017S3090-AL |
90"-95" |
82
3/16"-86 3/4" |
30 |
35
1/4 |
316 |
|
|
| 017S3690-AL |
90"-95" |
82
3/16"-86 3/4" |
36 |
41
1/4 |
342 |
|
|
| 017S4890-AL |
90"-95" |
82
3/16"-86 3/4" |
48 |
53
1/4 |
353 |
|
|
| |
|
|
|
|
|
|
|
| 017S3098-AL |
96"-101" |
88
9/16"-93 3/16" |
30 |
35
1/4 |
340 |
|
|
| 017S3698-AL |
96"-101" |
88
9/16"-93 3/16" |
36 |
41
1/4 |
376 |
|
|
| 017S4898-AL |
96"-101" |
88
9/16"-93 3/16" |
48 |
53
1/4 |
384 |
|
|
| |
|
|
|
|
|
|
|
| 017S30104-AL |
102"-107" |
93
9/16"-99 9/16" |
30 |
35
1/4 |
361 |
|
|
| 017S36104-AL |
102"-107" |
93
9/16"-99 9/16" |
36 |
41
1/4 |
388 |
|
|
| 017S48104-AL |
102"-107" |
93
9/16"-99 9/16" |
48 |
53
1/4 |
402 |
|
|
| |
|
|
|
|
|
|
|
| 017S30110-AL |
108"-113" |
99
15/16"-105 7/8" |
30 |
35
1/4 |
381 |
|
|
| 017S36110-AL |
108"-113" |
99
15/16"-105 7/8" |
36 |
41
1/4 |
399 |
|
|
| 017S48110-AL |
108"-113" |
99
15/16"-105 7/8" |
48 |
53
1/4 |
419 |
|
|
| |
|
|
|
|
|
|
|
| 017S30116-AL |
114"-119" |
106
1/4"-111" |
30 |
35
1/4 |
401 |
|
|
| 017S36116-AL |
114"-119" |
106
1/4"-111" |
36 |
41
1/4 |
421 |
|
|
| 017S48116-AL |
114"-119" |
106
1/4"-111" |
48 |
53
1/4 |
442 |
|
|
| |
|
|
|
|
|
|
|
| 017S30122-AL |
120"-125" |
112
9/16"-117 5/16" |
30 |
35
1/4 |
421 |
|
|
| 017S36122-AL |
120"-125" |
112
9/16"-117 5/16" |
36 |
41
1/4 |
443 |
|
|
| 017S48122-AL |
120"-125" |
112
9/16"-117 5/16" |
48 |
53
1/4 |
464 |
|
|
| |
|
|
|
|
|
|
|
| 017S30128-AL |
126"-131" |
117
3/4"-123 5/8" |
30 |
35
1/4 |
439 |
|
|
| 017S36128-AL |
126"-131" |
117
3/4"-123 5/8" |
36 |
41
1/4 |
450 |
|
|
| 017S48128-AL |
126"-131" |
117
3/4"-123 5/8" |
48 |
53
1/4 |
473 |
|
|
| |
|
|
|
|
|
|
|
| 017S30134-AL |
132"-137" |
124
1/16"-129 7/8" |
30 |
35
1/4 |
457 |
|
|
| 017S36134-AL |
132"-137" |
124
1/16"-129 7/8" |
36 |
41
1/4 |
479 |
|
|
| 017S48134-AL |
132"-137" |
124
1/16"-129 7/8" |
48 |
53
1/4 |
503 |
|
|
| |
|
|
|
|
|
|
|
| 017S30140-AL |
138"-144" |
130
5/16"-136 1/16" |
30 |
35
1/4 |
492 |
|
|
| 017S36140-AL |
138"-144" |
130
5/16"-136 1/16" |
36 |
41
1/4 |
516 |
|
|
| 017S48140-AL |
138"-144" |
130
5/16"-136 1/16" |
48 |
53
1/4 |
541 |
|
|
|
|
OSHA
STANDARD 1910.25 STAIRWAYS |
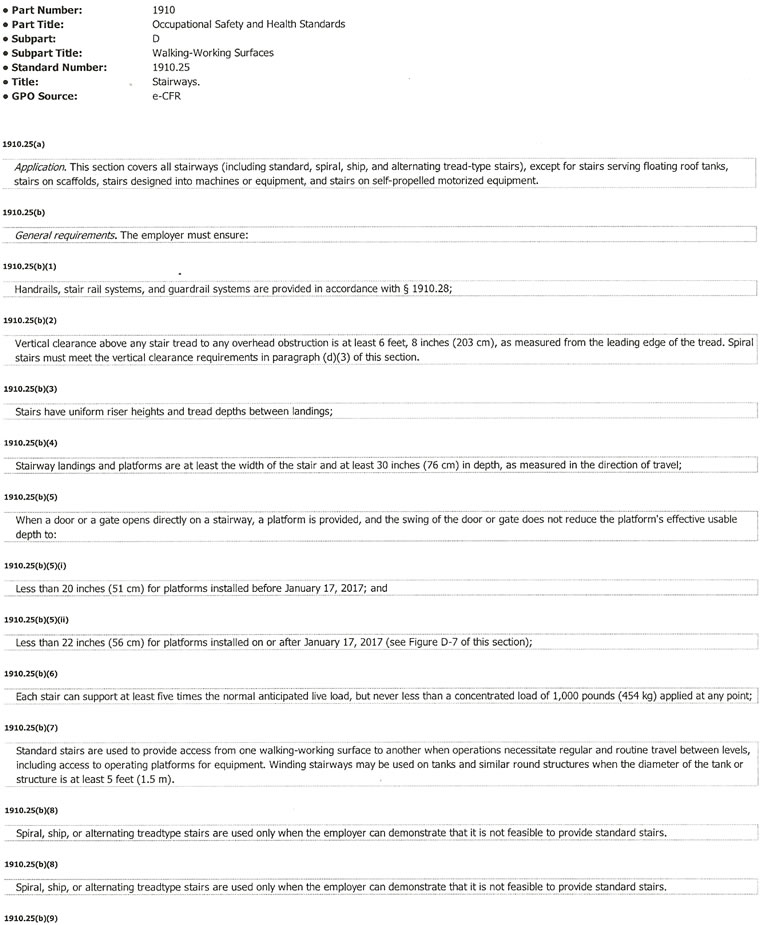 |
|
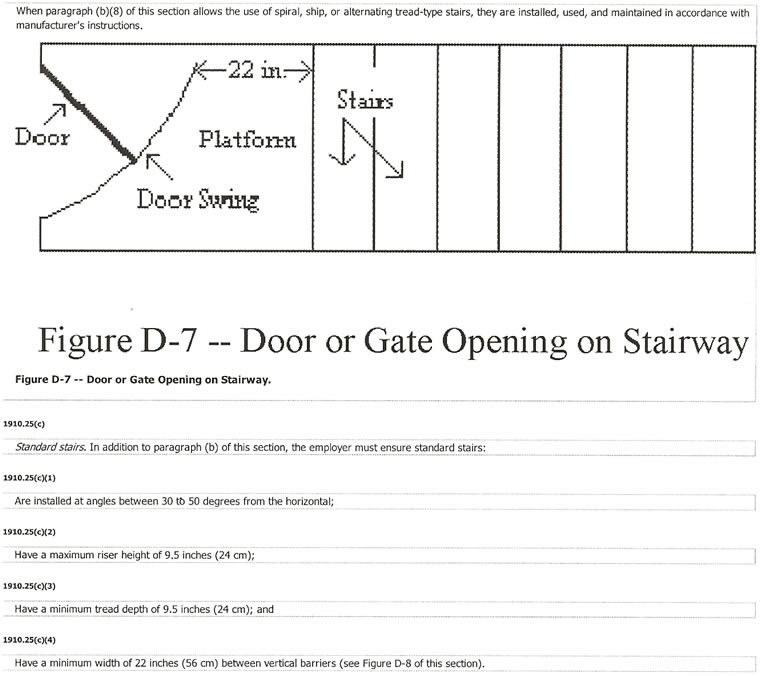 |
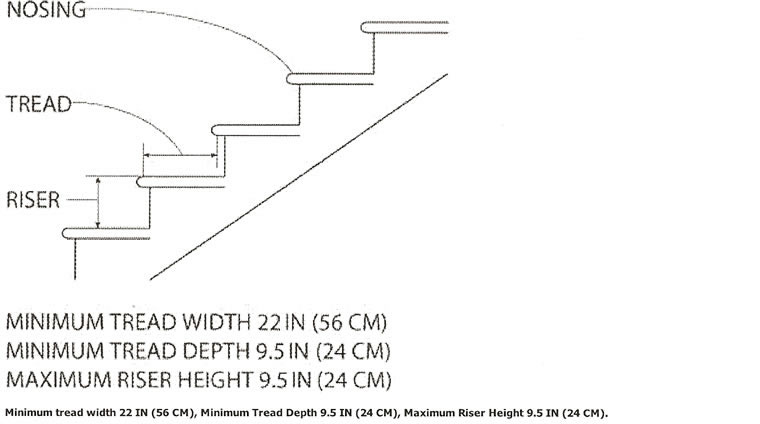 |
 |
|
Walking-Working
Surfaces and Personal Fall Protection Systems Final Rule
Frequently Asked Questions |
The
intent of OSHA’s Walking-Working Surfaces standard, 29 CFR Part 1910,
Subpart D & I, is to increase the
protection of general industry employees and employers from hazards associated
with walking-working surfaces. The
rule making will significantly reduce the number of worker deaths and injuries
that occur each year resulting from
workplace slip, trip, and fall hazards. The final rule was published on
November 18, 2016, and became effective on
January 17, 2017. Some requirements in the final rule have compliance dates
after the effective date and will be
discussed in further detail below. This final rule and the associated preamble,
providing more detailed explanation of
the rule, is available on the Federal Register website at 81 FR 82494, Walking-Working
Surfaces; Personal Protective
Equipment; Final Rule, November 18, 2016.
OSHA requirements are set by statute, standards, and regulations. The Agency’s
interpretations explain these require-
ments and how they apply to particular circumstances, but they do not create
additional employer obligations. Note
that our enforcement guidance may be affected by legislative or rule making
changes to OSHA requirements. Also,
from time to time we update our guidance in response to new information.
To keep apprised of such developments,
you can consult OSHA’s website at http://www.osha.gov.
This webpage provides guidance, in a question and answer format, regarding
OSHA’s Final Rule, Walking-Working
Surfaces and Personal Protective Equipment, 29 CFR Part 1910, Subpart D
and I. These Frequently Asked Questions
(FAQs) are divided into five sections: general questions, rope descent system
(RDS) questions, outdoor advertising
questions, residential roof questions, and agricultural operation questions. |
| Standard
Stairs |
Does
the exception to the 9.5-inch riser height and 9.5-inch tread depth requirements
for stairs installed before
January 17, 2017 (§19210.25(c)(5)), also apply to stairs designed and
fabricated, but not yet installed, by that date? |
Stairs
with design drawings issued for construction or that were in fabrication
before January 17, 2017, but not
installed, will be in compliance if they met the previous requirements for
standard stairs. |
|
Under
the previous standard, stairs with a handrail that doubles as a stair rail
could have a rail height of 30 to 34
inches. If an employer's stairs were installed prior to January 17, 2017,
must the rails have a minimum height of
36 inches if the stair rail doubles as a handrail? |
The
final rule does not affect stair rail systems and handrails installed before
January 17, 2017 that were in com-
pliance with the requirements in the old standard. |
|
Does
the requirement that standard stairs have a slope between 30 to 50 degrees
apply to stairs installed after January
7, 2017. Therefore, the maximum angle for standard stairs is 45 degrees. |
Yes.
The final rule limits the maximum rise height and minimum tread depth to
9.5 inches for standard stairs installed
after January 17, 2017. Therefore, the maximum angle for standard stairs
is 45 degrees. |
|
| Are
stairs installed after January 17, 2017, that have an angle of 50 degrees
considered to be ships stairs? |
The
final rule defines ship stairs as “a stairway that is equipped with
treads, stair rails, and open risers, and has a slope
of 50 to 70 degrees.” Ship stairs must also comply with §1910.25(b)
and (e), such as a minimum tread depth of 4
inches, a minimum tread width of 18 inches, and a vertical clearance above
any stair tread to any overhead
obstruction of at least 6 feet 8 inches. |
|
What
if the doorway described in §1910.25(b)(5)(ii) and shown in figure
D-7 is perpendicular to the direction of
travel and opens onto the landing? Does the same dimension apply to this
condition? |
Yes.
As figure D-7 illustrates, Section 1910.25(b)(5) requires that a platform
be provided when a door or a gate opens
directly onto a stairway. For platforms installed after January 17, 2017,
the final rule also requires that employers
ensure the swing of the door or gate does not reduce the "effective
usable depth" of the platform to less than 22 inches (§1910.25(b)(5)(ii)).
The preamble to the final rule describes “effective usable depth”
as the portion of the platform
beyond the swing of the door where a worker can stand when opening the door
(82 FR 82557). The provision applies
equally to stairway doors that are perpendicular to the direction of travel. |
|
Are
fixed stairs attached to the exterior of tanks required to comply with the
requirements of §1910.25(b) or would
those stairs fall under the exemptions in §1910.25(a)?
The exception from the stair requirements in §1910.25(a) only applies
to stairs serving floating roof tanks, stairs on
scaffolds, stairs on self-propelled motorized equipment, or stairs designed
into machines or equipment. For stairs on
the exterior of other tanks, employers would have to ensure they comply
with the requirements in §1910.25(b) and (c). |
|
Would
winding stairs attached to tanks be required to meet the requirements in
§1910.25(d) for spiral stairs?
No. Section 1910.21(b) defines spiral stairs as a "series of treads
attached to a vertical pole in a winding fashion,
usually within a cylindrical space" (emphasis added). Winding stairs
attached to tanks do not have vertical poles;
therefore, they are not spiral stairs and must meet the requirements of
§1910.25(b) and (c). |
|
Based
on the height requirements for stair rails and handrails and the requirements
in Table D-2, are both stair rails
and handrails required on stairs that have two open sides and are less than
44-in. wide?
Yes. Section 1910.28(b)(11)(ii) Table D-2 contains a printing error, which
OSHA will correct in a published notice.
For each flight of stairs with two open sides and a width of less than 44
inches, column 4 of Table D-2 should state
"One stair rail system with hand rail on each open side" is required.
(See 81 FR 82611-12). |
|
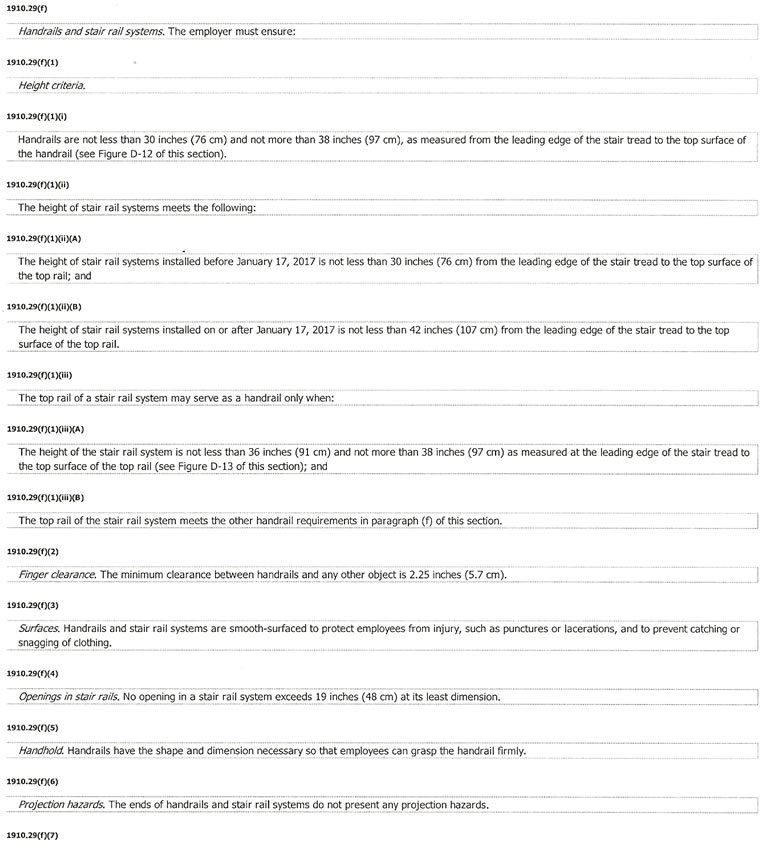 |
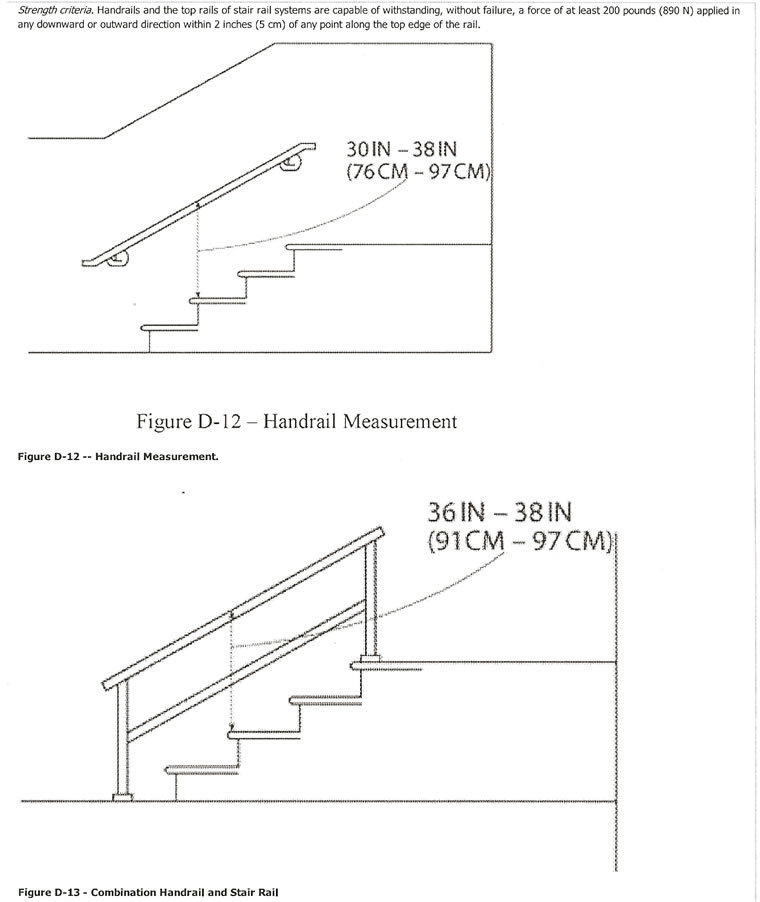 |
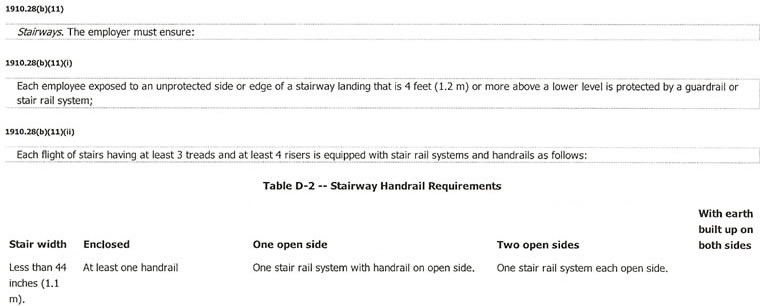 |
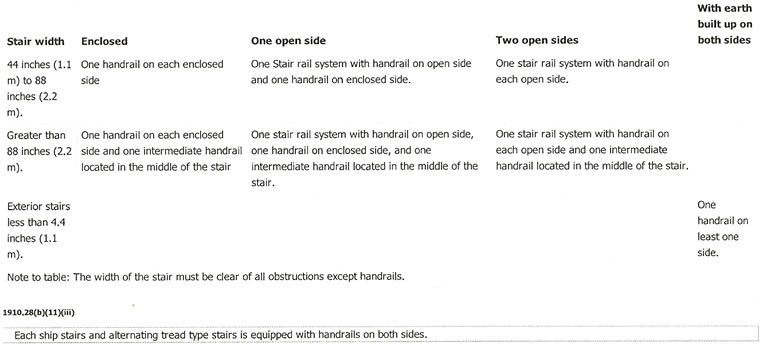 |
|
Welded Aluminum Prefab Stairways,
Galvanized Stairs, Industrial Stairs, Metal Stairs, Open Tread Stair,
OSHA Prefab Stairways,
Outdoor Steel Stairs, Prefab Metal Stairs, Prefab Steel Stairs, Prefabricated
Stair, Stair Manufacturers, Steel Pan Stairs, and
Steel Stairs from your complete source for material handling equipment. |
|

